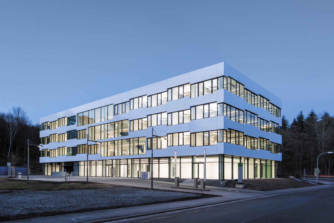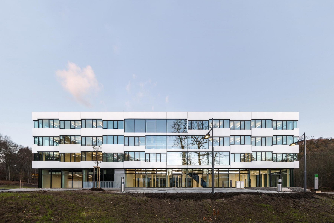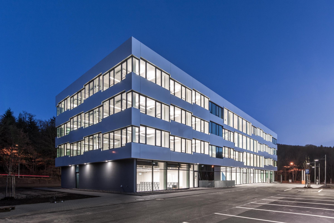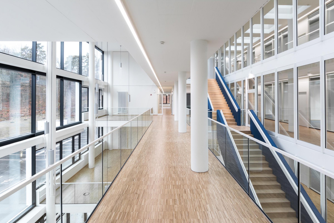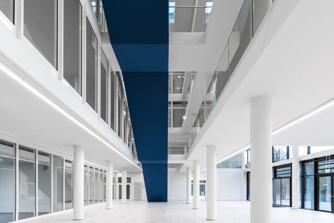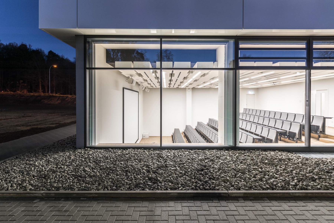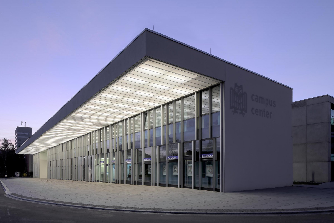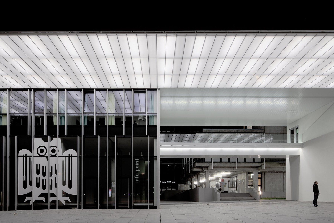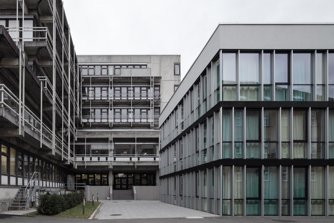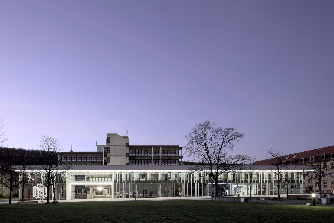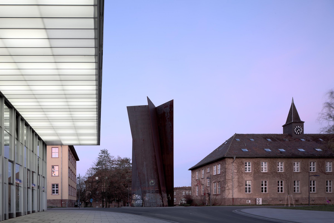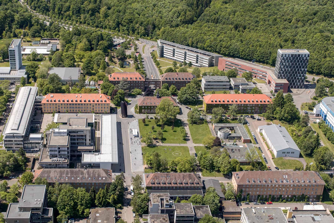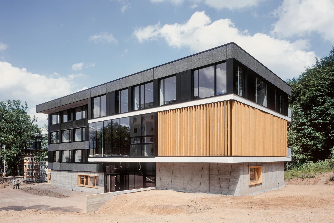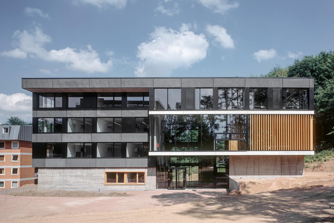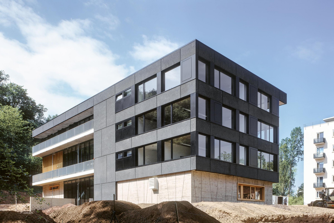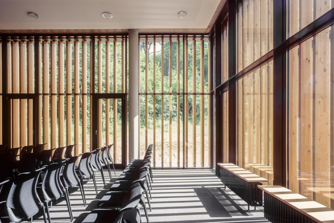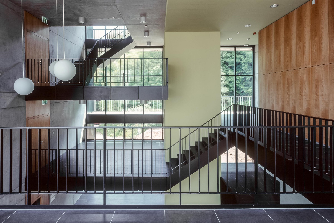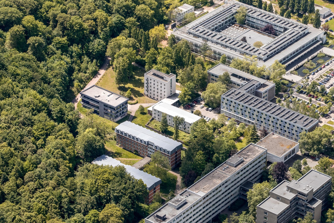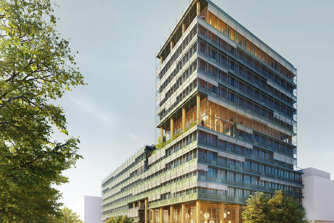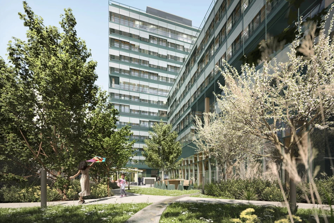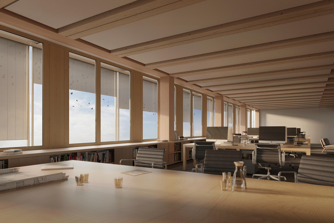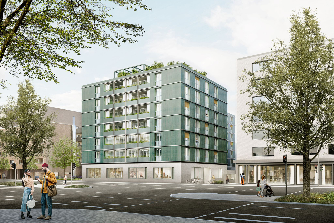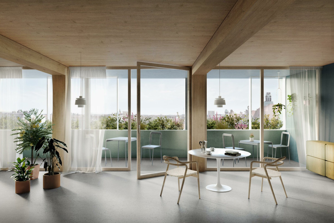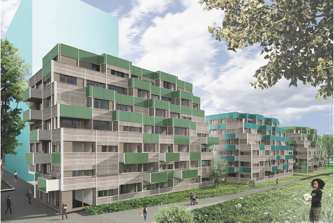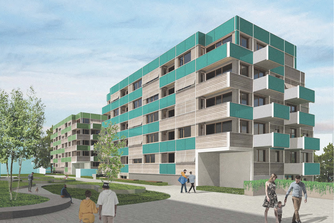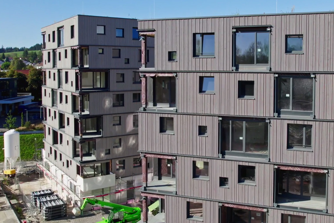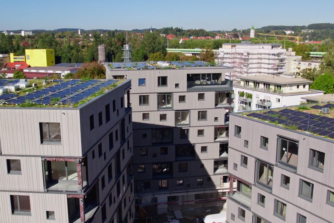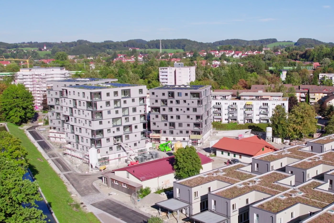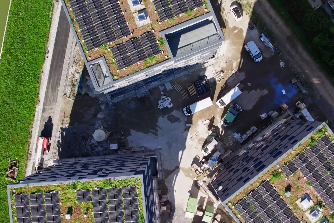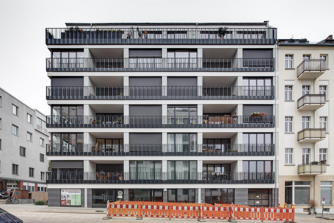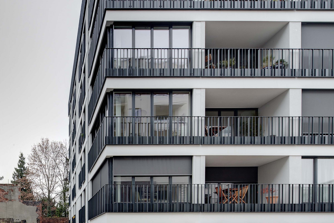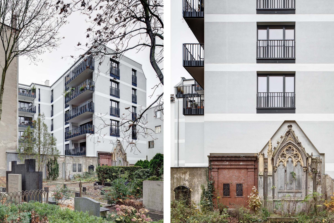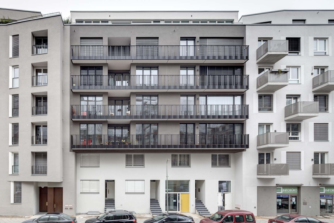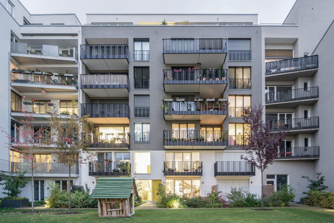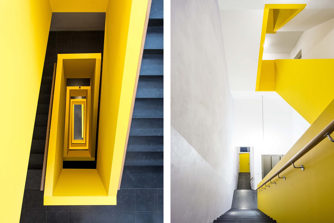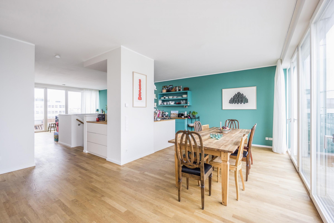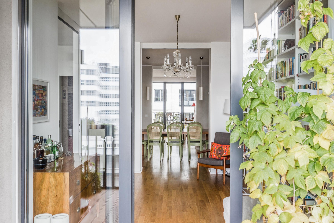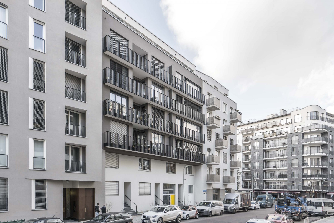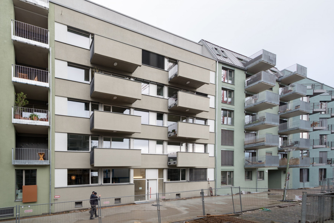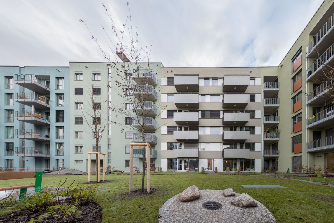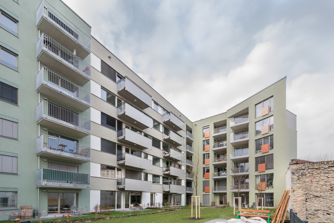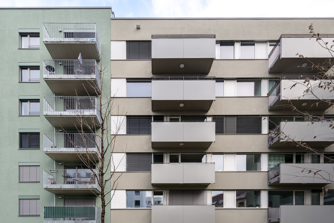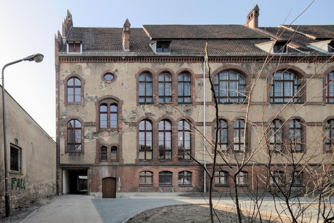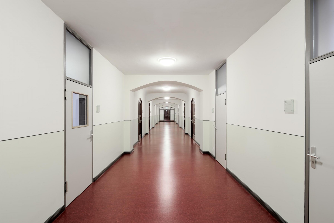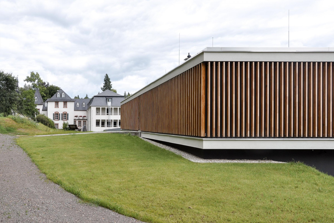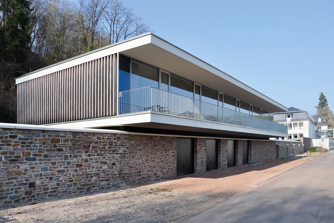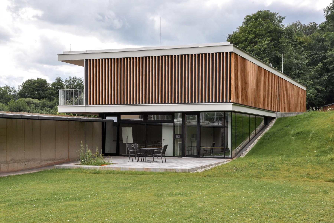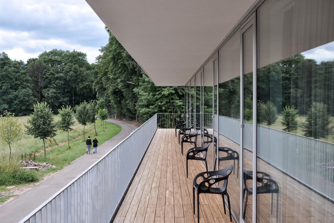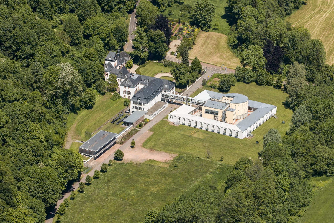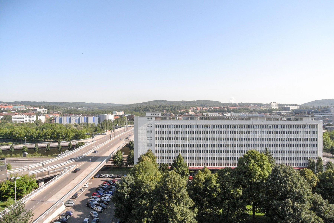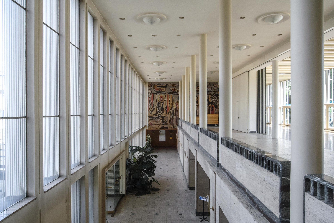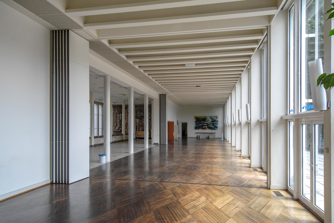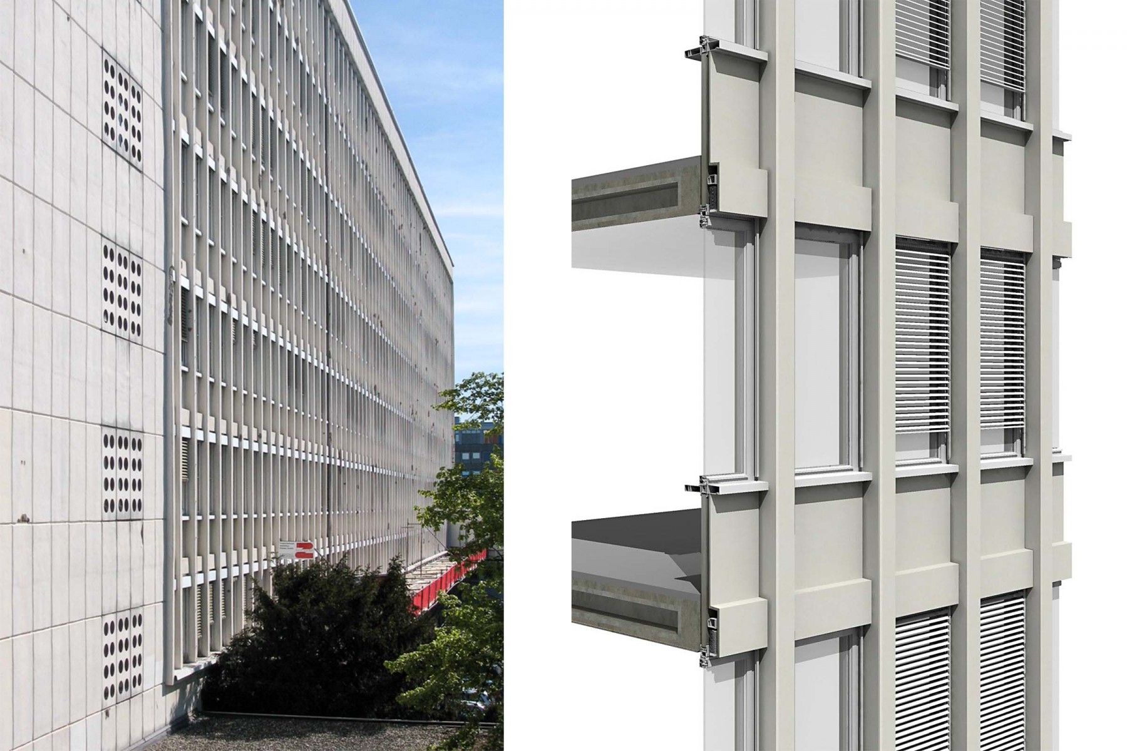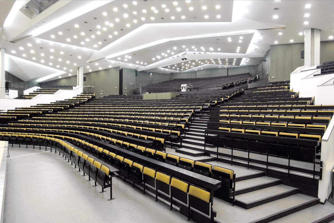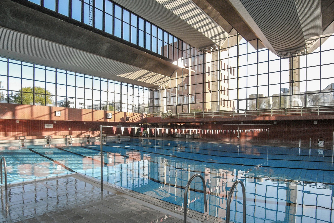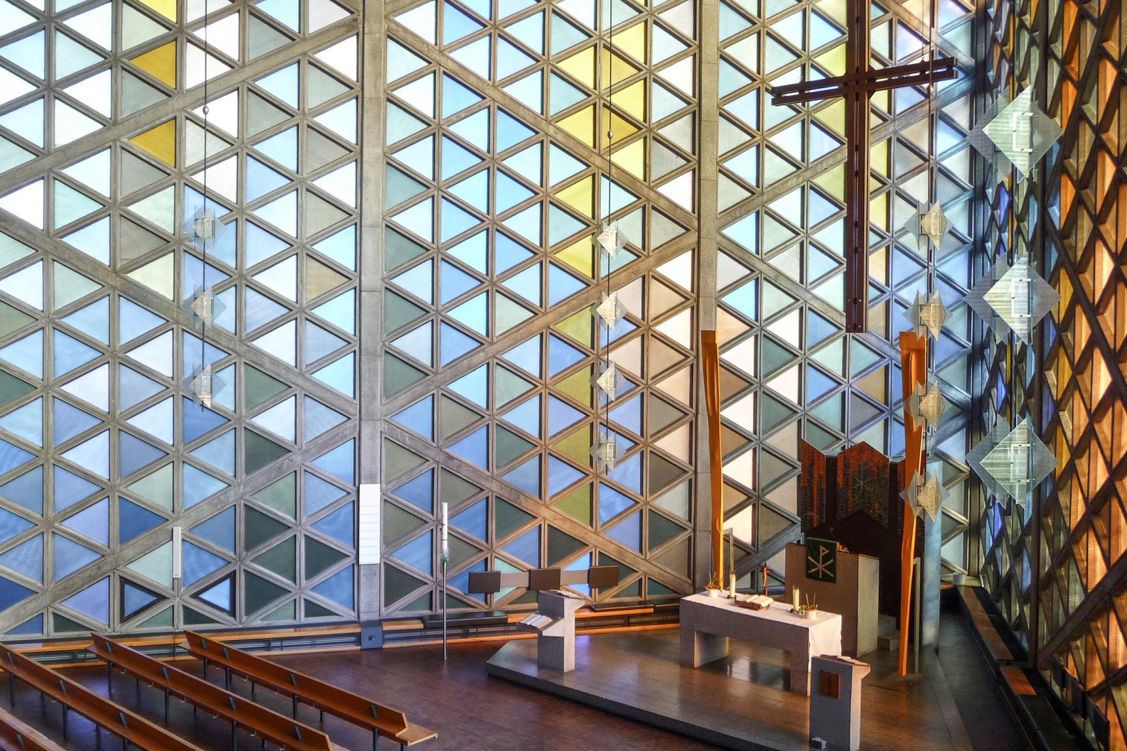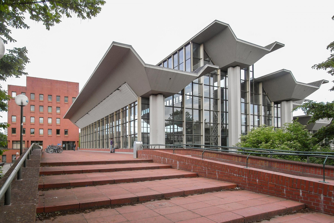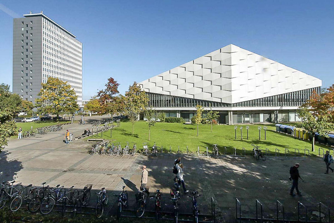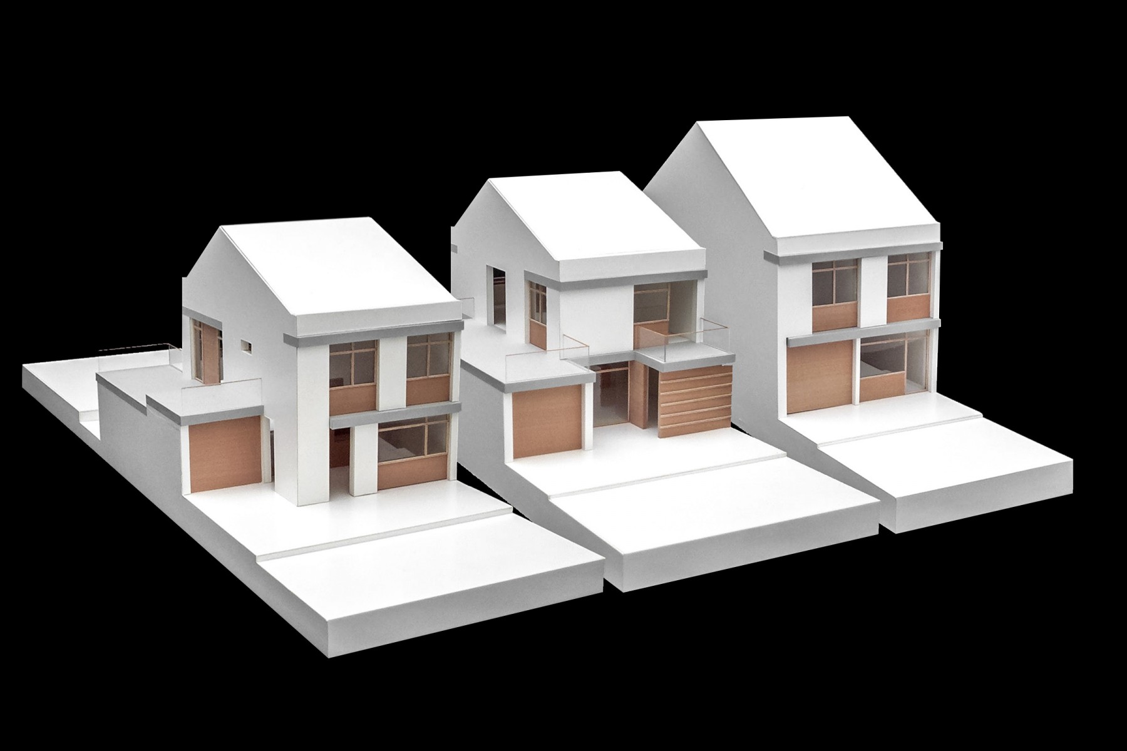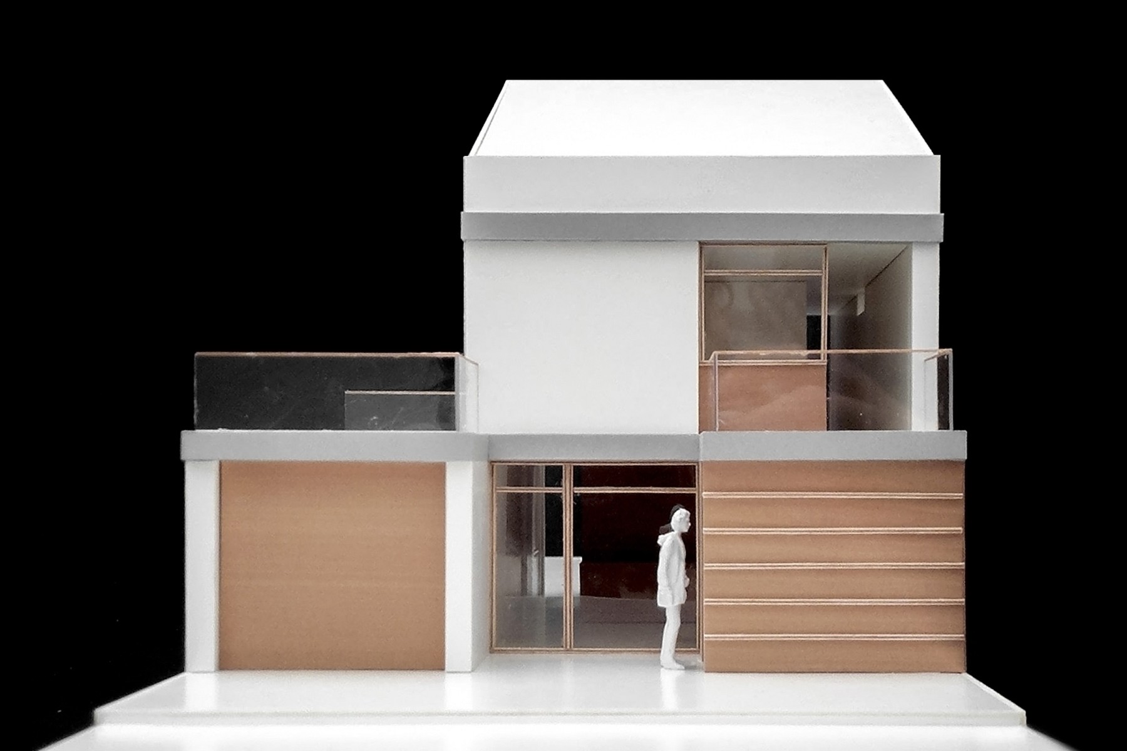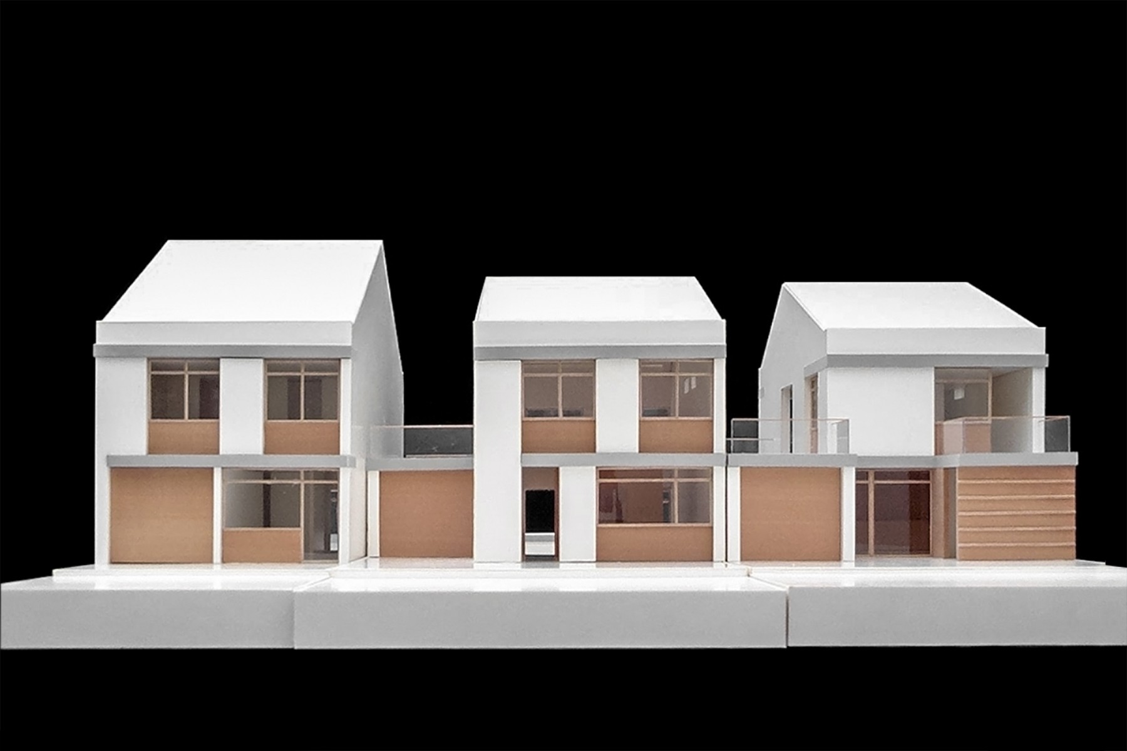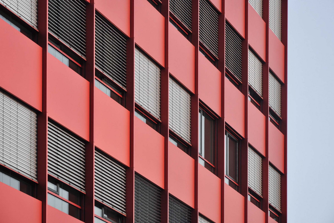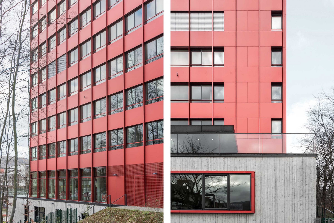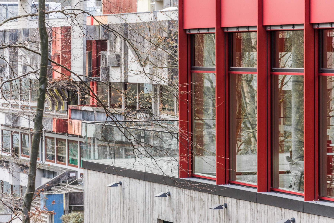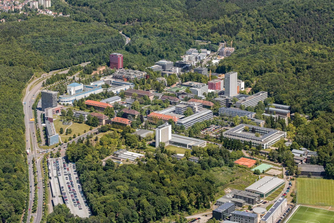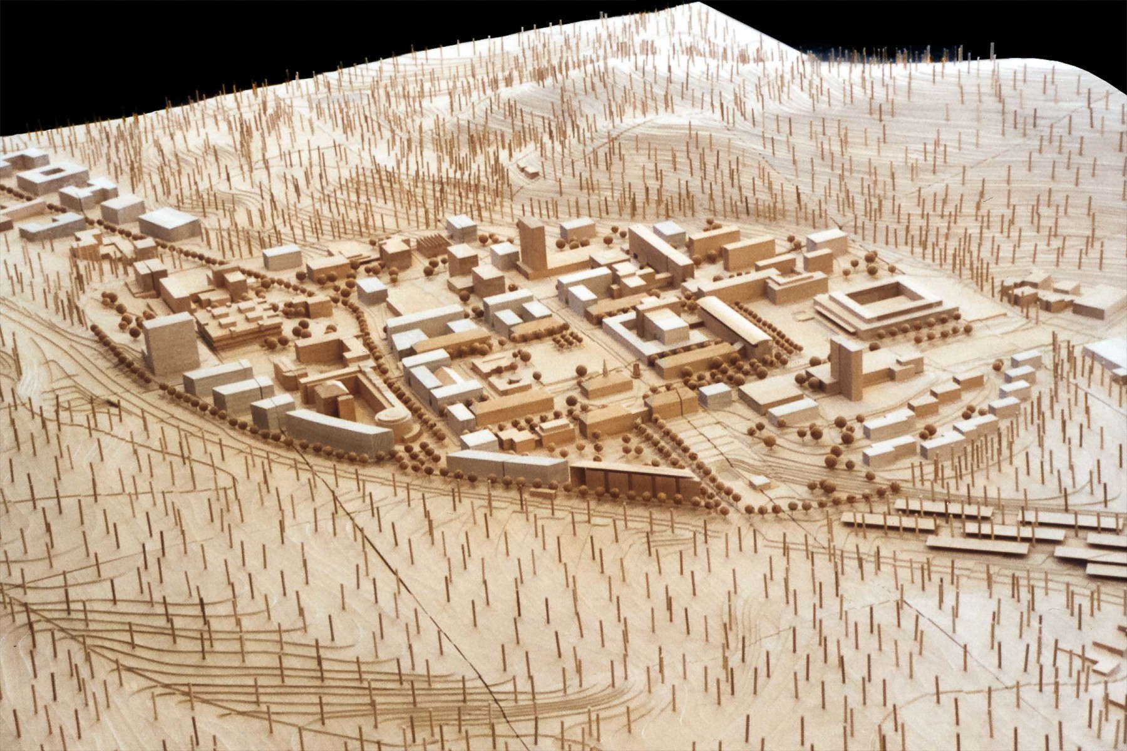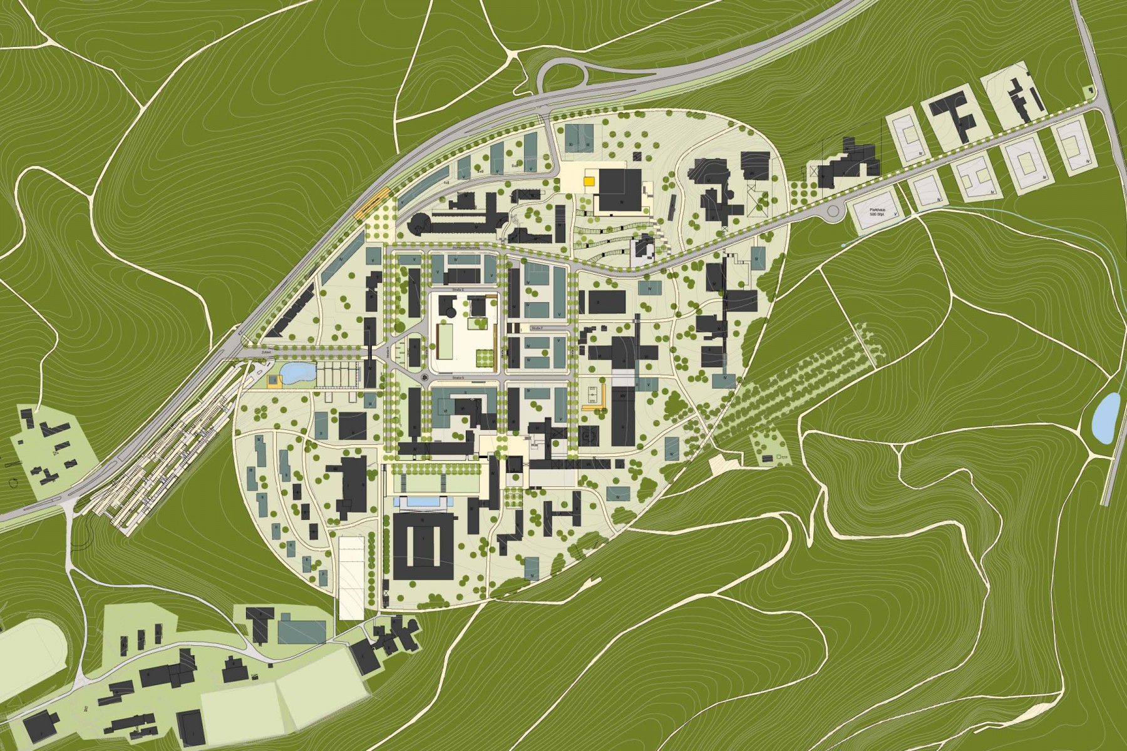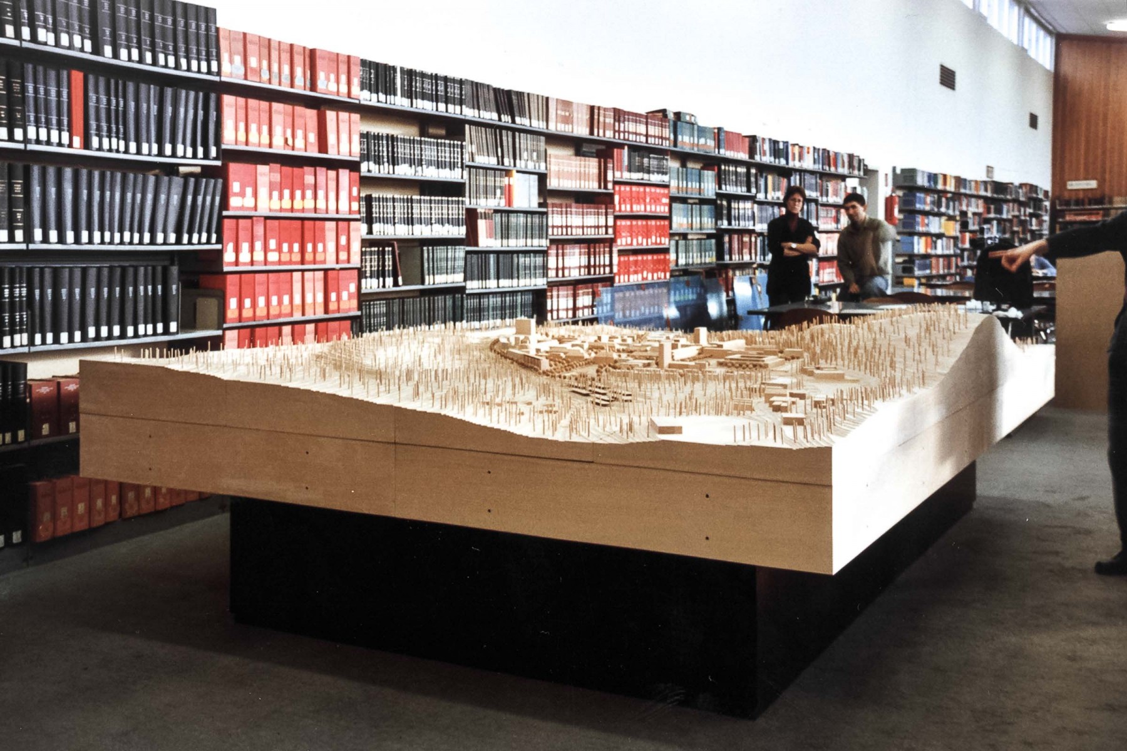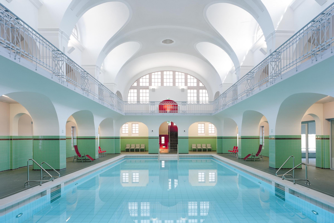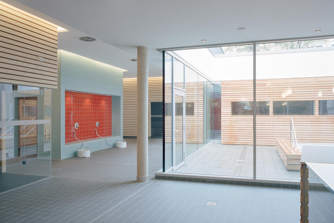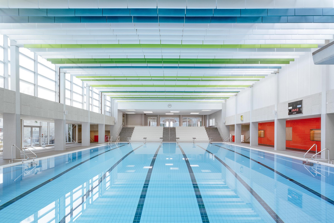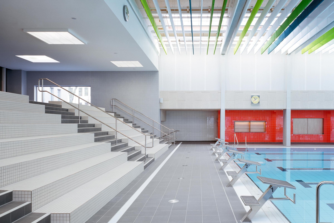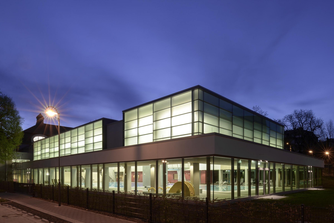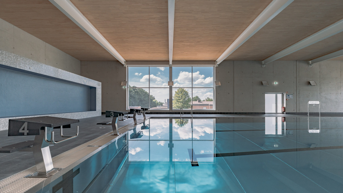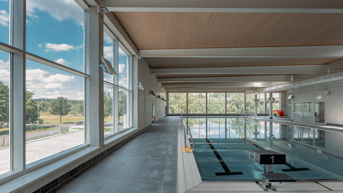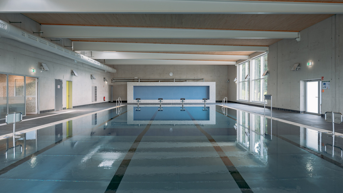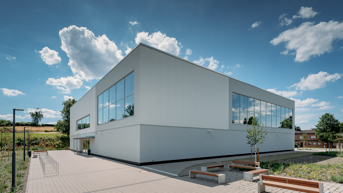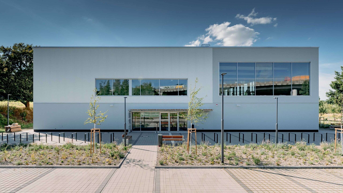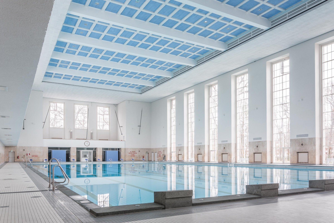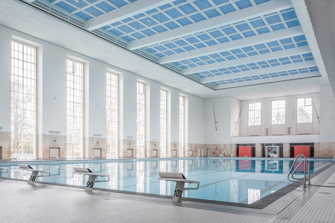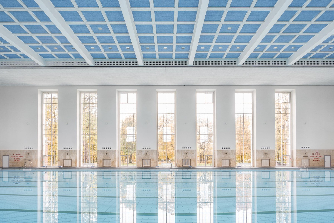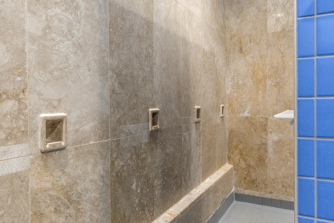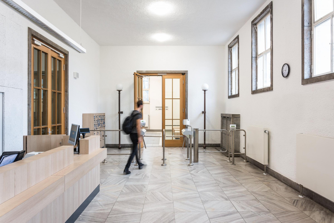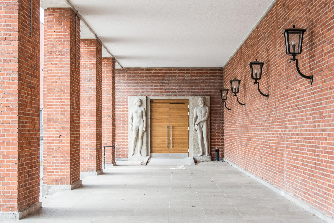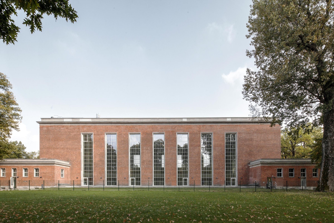Research Building CISPA
This is a custom heading element.
In a tight timeframe of only 21 months, a four-story institute building was designed and built for the University of Saarland, creating a gatehouse situation for the university's eastern entrance.
The CISPA Centre for IT Security, Privacy and Accountability, was recently given an award as one of three lighthouses for IT security in Germany, and represents a focal point for informatics in Saarbrücken.
135 work places, meeting and conference areas and an auditorium have been created around a generous illuminated foyer four-storeys high. The atrium cascades over the four floors and thus forms work and communication zones on each floor. This cascade is legible on the west façade in a stair-like arrangement of glazed surfaces. On the ground floor, full-height glazing encloses presentation rooms, larger lecture rooms and the auditorium. On the first to third floors offices and meeting rooms in a range of sizes are located.
Hybrid Design Build
One characteristic of the new building is the austere façade with stepped ribbon-like bands of windows and parapets. These clustered modulations reveal the IT functions within the building.
The special caracteristic of this project is the way of its planning and implementation as hybrid design build. In the unusually brief period of only 21 months from the award of contract award and the start of planning through to handover to the client, the building was designed, planned, approved and implemented. For this, the client and the user, the general contractor and the architect have come together to form a tight construction team and the building developed together in very close period.
- Location
- Campus E9.1, 66123 Saarbrücken
- Client
- University of Saarland
- Architects
- Veauthier Architekten
- Services
- Architectural design phases 1-5
- Completion
- 2015
- Size
- 5.230 m2 gross floor area
- Image rights
- Veauthier Architekten
Campus Center
This is a custom heading element.
The design for the new Campus Centre at the University of Saarland was developed on the basis of the urban planning framework that was planned in cooperation between Veauthier Architects and the Machleidt Office of Urbanism, Berlin. The building serves functionally and spatially as a new focal point for the campus. It combines several central advisory and service facilities as well as student spaces; on the ground floor there is a range of shops and commercial units.
The central campus square, a former parade ground, is framed by the new, 90 metre long, two-storey building, making its original, strict orthogonality visible once again.
The cantilevered canopy of the Campus Centre expresses a welcoming and protective gesture. The illuminated roof is clad with translucent polycarbonate panels both above and below. During the day natural light enters through the roof, while at night the building is transformed into an architecture of light.
The staggered vertical façade elements give the new building a musical style. The structure is based on a regular, irregular rhythm that can be read as a kind of musical notation. It gives the façade a lively and balanced appearance.
- Location
- Campus A4.4, 66123 Saarbrücken
- Client
- University of Saarland
- Architects
- Veauthier Architekten
- Services
- Architectural design phases 1-8
- Completion
- 2010
- Size
- 2.220 m2 gross floor area
- Image rights
- Christoph Rokitta
Institute of Computational Linguistics
This is a custom heading element.
The new building for the Institute for Linguistic Research and Language Technology was the first component of the joint urban planning framework by Veauthier Architekten and the Machleidt urban planning office for Saarland University.
With its classic form, the solitary building establishes a relationship to the neighbouring buildings from the 1960s and yet remains recognizable as a modern university building of the 21st century. This is ensured by elements such as the black-colored prefabricated exposed aggregate concrete elements and vertical offsets in the façade.
The three-storey entrance hall, glazed on two sides, forms the communicative and spatial center of the building, i.e. the heart of the institute, from which the interior areas, arranged on a total of five split levels, are accessed. The spacious platform areas, equipped with lounge furniture, invite people to linger, read and relax.
- Location
- Campus C7.4, 66123 Saarbrücken
- Client
- Ministerium für Bildung, Kultur und Wissenschaft des Saarlandes
- Architects
- Veauthier Architekten
- Services
- Architectural design phases 1-5
- Completion
- 2003-2005
- Size
- 1.790 m2 gross floor area
- Image rights
- Werner Huthmacher
Project management of an highrise timber office building UmweltBank
This is a custom heading element.
UmweltBank is planning a sustainable urban quarter at Nuremberg's Nordwestring 101. The new headquarters of the company, the UmweltHaus, will be realized as the first building block, as one of the first office buildings in Germany according to the energy efficiency standard KfW Effizienzhaus 40 NH with a platinum certification of the German Sustainable Building Council (DGNB) an.
The UmweltHaus is designed as a conceptually sustainable building in construction and operation. With its combination of consistent timber construction and large-scale facade PV, the UmweltHaus clearly stands out from other building projects. Construction completion is planned for 2025.
As Managing Director of the pro.b Group, Andreas Veauthier is responsible for project management from phase zero in 2019 to the shell construction in 2023.
Further informations:
https://www.umweltbank.de/info/standort
- Location
- Nordwestring, 90419 Nürnberg
- Client
- UmweltBank AG
- Architects
- Spengler Wiescholek Architektur Stadtplanung PartGmbB, Hamburg
- Energetic
Standard - KfW Efficiency House 40 NH, timber hybrid construction, façade-integrated photovoltaics, low emissions, DGNB Platinum with Diamond
- Services
- Project management from project development to shell construction as as Managing Director of the pro.b Group
- Size
- 24.000 m2 gross floor area
- Processing time
- 2019-2023
- Image rights
- Spengler Wiescholek Architektur Stadtplanung PartGmbB
Project management of a wooden student residence
This is a custom heading element.
The project has been developed in wood hybrid and wood modular construction and will expand the housing options for students in the Environmental Quarter in the future. The smallest unit in the design, the single apartment, is designed as a module and cleverly coupled with the multi-person apartments so that the six upper floors can be built in classic modular timber construction.
The solid base distributes the resulting loads with a strong ceiling that minimizes any interference from columns or load-bearing elements on the first floor. The design idea is derived from the timber hybrid construction method. Consequently, the upper floors have a wood facade with large window openings cut into it. The entire southwest façade is covered with monocrystalline PV elements from the second floor upwards. Their dimensions are adapted to the structure of the building.
The development plan process for the UmweltQuartier is currently underway in coordination with the City of Nuremberg. UmweltBank's goal is to create a sustainable and liveable urban neighborhood with high ecological and social standards. In addition to living space for students, the plans include social and affordable housing, a daycare center, commercial space, and spacious, publicly accessible play and green spaces.
As Managing Director of pro.b Group, Andreas Veauthier is responsible for project management from phase zero in 2019 until the end of the architectural competition in 2023.
- Location
- Nordwestring, 90419 Nürnberg
- client
- UmweltBank AG, Nürnberg
- Architects
- Peter W. Schmidt Architekten, Berlin
- Services
- Project management from project development to completion of the architectural competition as Managing Director of the pro.b Group
- Size
- 6.600 m2 BGF
- Processing time
- 2022-2023
- Image rights
- Peter W. Schmidt Architekten, Berlin
Project management of residential construction in timber hybrid construction
This is a custom heading element.
The development plan process for the UmweltQuartier on Nordwestring in Nuremberg is currently underway in coordination with the City of Nuremberg. UmweltBank's aim is to build a sustainable and liveable urban quarter to high ecological and social standards. In addition to residential buildings in timber hybrid construction, a student residence, a daycare center, commercial space and spacious, publicly accessible play and green areas are also planned.
Quartier 4 envisages three point blocks in timber hybrid construction. The basic structure of the building consists of load-bearing wall bulkheads made of cross-laminated timber, which are braced by a reinforced concrete core. On the short sides, the bulkheads also form the outer walls; on the long sides, the façade is non-load-bearing, which allows for easy projections and recesses. The non-load-bearing timber façade has a modular structure. The individual modules differ depending on their function: balcony railing, parapet, solar panel, window strip - these mosaic tiles create a varied yet orderly façade appearance.
- Location
- Nordwestring, 90419 Nürnberg
- client
- UmweltBank AG, Nürnberg
- Architects
- Pakula Fischer Architekten, Stuttgart
- Services
- Project management from project development to shell construction as member of the pro.b group
- Size
- 7.500 m2 BGF
- Processing time
- 2021-2023
- Image rights
- Pakula Fischer Architekten, Stuttgart
Project management of timber houses Auwiesen Wangen
This is a custom heading element.
The town of Wangen im Allgäu will host the Baden-Württemberg State Garden Show in 2024. As part of this garden show, a new attractive residential area has been created on the Auwiesen site. On the approx. 3,500 m² site, 98 new rental apartments are currently being built in so-called "point houses". Against the backdrop of the State Garden Show, the new development will make an important contribution to the themes: Innovation timber construction, renewable raw materials, climate protection, sustainability and future-oriented forms of construction. For example, all three buildings were constructed using hybrid timber construction.
The aim of the planning was to plan and implement the three point buildings in a high-quality, economical and sustainable manner. The planning provides a high-quality response to the given urban planning, functional and economic requirements. For this reason, the three point blocks were built as timber hybrid buildings in KfW 40 plus construction. Photovoltaic systems were installed on the roofs, which are billed via a tenant electricity model.
Andreas Veauthier hatte als GF der pro.b Gruppe von der Phase Null in 2018 bis zum Rohbau in 2020 die Projektsteuerung inne. Die Baufertigstellung ist für Sommer 2024 vorgesehen.
- Location
- Auwiesen, 88239 Wangen
- Client
- Volksbau Wangen GmbH & Co KG
- Services
- Project management from project development to start of construction
- Architects
- Rogg Architekten, Konstanz
- Processing time
- 2018-2020
- Image rights
- Holzbau-Offensive Baden-Württemberg
Matthiasstrasse residential building
This is a custom heading element.
The seven-storey apartment building marks a corner plot in Berlin's densely built-up inner-city district of Friedrichshain. The building is adjacent to the listed Georgen-Parochial cemetery and benefits from its park-like atmosphere. While the commercial first floor areas are enclosed by the high cemetery wall, the upper floors open up to the street with generously glazed loggias to the south and west. The floor plans thus provide residents with both a connection to the hustle and bustle on the street and a view of the greenery.
The design features a mix of 1.5-room apartments and larger 4-room apartments. All residential units have balconies or terraces. The floor-to-ceiling glazing creates a generous sense of space, especially in combination with the attractive outdoor space.
The storey ceilings are visible in the façade and, together with the continuous railings, give the building a strict horizontal structure.
- Location
- Matthiasstraße 11, 10249 Berlin-Friedrichshain
- Client
- UTB Bauträger und Projektmanagement GmbH
- Architects
- Veauthier Meyer Architekten
- Completion
- 2011-2012
- Size
- 3.200 m2 gross floor area
Flottwellstrasse residential building
This is a custom heading element.
The seven-storey apartment building was built as part of a larger project development as one of a total of ten houses for building cooperatives on a former industrial wasteland in the center of Berlin. Veauthier Architekten developed the building in close consultation with the client group and combined very different forms of living under one roof.
The first floor and second floor are shared by three apartments, which are organized like two-storey townhouses. They each have their own entrances from the street and a garden in the courtyard. The staircases to the townhouses serve as a buffer to the public street and have small front gardens. While the townhouses tend to be closed towards the street, they are generously glazed on the ground floor towards their gardens and have large balconies on the upper floor. Translated with www.DeepL.com/Translator (free version)
The other upper floors each house a small and a large family apartment, while spacious maisonettes with roof terraces extend over floors six and seven. The building does not keep this typological diversity to itself - its internal structure can also be seen on the façade. Projections and recesses as well as continuous railings on the street side emphasize the horizontal division of the building into different residential typologies.
Die Mischung von Wohnungsgrößen und Raumprogrammen öffnet das Haus für eine Bewohnerschaft mit unterschiedlichen Lebensentwürfen, Familienstrukturen und Haushaltsgrößen.
- Location
- Flottwellstraße 9-12, 10785 Berlin-Tiergarten
- Client
- Baugemeinschaft Metropolis 1 GbR
- Architects
- Veauthier Meyer Architekten
- Energiestandard
- KfW NH 55
- Services
- Architectural design phases 1-5
- Completion
- 2013
- Size
- 1.250 m2 gross floor area
- Image rights
- Veauthier Architekten
Haasestrasse residential building
This is a custom heading element.
The Baugemeinschaft Haasestraße (property development cooperative) has erected six modern new buildings with a total of around 80 apartments and commercial units in the Revaler Strasse quarter. The block, which previously only contained small businesses, was closed off for the first time by a perimeter block development.
Veauthier Architekten planned the six-storey building 2 with 12 apartments and underground parking. Each floor has two units with living spaces of between 110 and 125 m2. The first floor was built as a half-storey offset mezzanine with ground-level access to the garden/courtyard. On the one hand, this provides privacy from the street, while on the other, it allows an economical solution for the underground garage. On the upper floors, open-plan living is favored: each apartment has balconies facing the street and the courtyard. The two top-floor apartments have terraces that extend across the entire width of the building.
The alternation of light plaster surfaces and dark windows gives rhythm to the façade.
- Location
- Haasestraße 2, 10245 Berlin-Friedrichshain
- Client
- Baugemeinschaft Haasestraße GbR
- Architects
- Veauthier Meyer Architekten
- Energiestandard
- KfW NH 55
- Services
- Architectural design phases 1-5
- Completion
- 2016
- Size
- 1.250 m2 gross floor area
- Image rights
- Veauthier Architekten
Bernstein Centre for Computational Neuroscience
This is a custom heading element.
Teilbereiche des denkmalgeschützten Gebäudes der ehemaligen Tieranatomie aus dem Jahr 1906 wurden umfangreich instandgesetzt und energetisch optimiert. Für den neuen Nutzer, das Bernstein Zentrum für Computational Neuroscience Berlin, wurden Büro-, Labor- und Seminarräume sowie eine kleine Spezialbibliothek geschaffen.
Sämtliche Maßnahmen des Wärmeschutzes, wie z. B. Innenwanddämmung sowie Isolier- anstelle von Einfachverglasungen fügen sich in den Gesamtkontext der vorhandenen Gebäudestruktur ein. Maßgeschneiderte Lösungen bringen die Anforderungen aus Brandschutz und Barrierefreiheit mit den Belangen des Denkmalschutzes in Einklang. Heizungs-, Lüftungs- und Sanitäranlagen wurden vollständig erneuert.
- Location
- Charité Campus, Philippstraße, 10115 Berlin-Mitte
- Client
- Humboldt-Universität zu Berlin
- Architects
- Veauthier Meyer Architekten
- Services
- Building design and outdoor facilities Phases 1–8, fire protection concept, calculations according to EnEV 2009
- Size
- 1.050 m2 gross floor area
- Image rights
- Christoph Rokitta
Guesthouse at the Leibniz Center for Informatics
This is a custom heading element.
In 2011, a new guesthouse was added to the baroque, landmarked Dagstuhl Castle complex, now home to the Leibniz Center for Informatics. The challenge was to develop an architecturally appealing, harmonious relationship between the new building and the historic building, which had been expanded several times in the post-war period.
The guest house, clad in a wooden slatted facade, appears to rest like an elegant cube on the surrounding wall at the end of the castle garden, and at the same time extends beyond it with a wide cantilevered terrace. With this open yet sheltered area, the house creates a new link between the castle grounds and the surrounding meadows.
The project received the Saarland Building Owner Award in 2014. From the jury's comments: "The high art of solving a challenging task in a seemingly simple way is evident not only in an almost self-explanatory building design, but also in every recognizable detail. The consistency of the implementation from design to construction planning to execution is impressive".
- Location
- Schloss Dagstuhl, 66687 Wadern
- Client
- Leibniz-Zentrum für Informatik GmbH
- Architects
- Veauthier Meyer Architekten
- Services
- Architectural design phases 1-8
- Completion
- 2011
- Image rights
- Veauthier Meyer Architekten
- Awards
- Award of the Saarland Chamber of Architects 2014
Saarland Ministry of Cultural Affairs
This is a custom heading element.
The former headquarters of the Saarland Ministry of Culture, known as the Pingusson Building, was designed by French architect Georges Henri Pingusson as the French Embassy building and completed in 1954. The listed building complex consists of a nine-storey high-rise slab (the former chancellery) and an elaborately furnished two-storey low-rise building (the former residence of the ambassador). The high-rise was constructed as an uninsulated reinforced concrete structure, while the low-rise building was a mixed construction.
Due to extensive damage to the concrete façades and a wide range of energy and technical deficiencies, the entire building complex was in need of fundamental renovation.
The Veauthier Meyer office compiled a comprehensive inventory with architectural history documentation, digital plans, photo documentation with a room book, and documentation of the historical building technology. Based on the inventory and various expert reports (concrete, building physics, building climate control, building services), options for renovating the façade in line with conservation guidelines were developed and weighed up against each other.
- Location
- Hohenzollernstraße 60, 66117 Saarbrücken
- Client
- Ministerium für Bildung, Familie, Frauen und Kultur des Saarlandes
- Architects
- Veauthier Meyer Architekten
- Services
- Inventories, façade renovation Phases 1-5
- Completion
- 2007-2008
- Size
- 12.200 m2 gross floor area
Zielplanung Christian-Albrechts-Universität Kiel
This is a custom heading element.
In 2008, the core ensemble of the Christian Albrecht University campus in Kiel was listed as a historic monument. It consists of buildings from the 1930s to the 1970s that are of great historical, urban, architectural and artistic significance. In addition to the buildings, the listed complex also includes the open spaces and artistic features.
As part of the extensive study, conservation objectives for the entire ensemble were drawn up on the basis of inventories and analyses.
The implementation of the target plans will be initiated from 2015 onwards.
- Location
- Christian-Albrechts-Universität, 24118 Kiel
- Client
- GMSH Gebäudemanagement Schleswig-Holstein AöR
- Architects
- Veauthier Meyer Architekten
- Services
- Inventories, inventory analyses and building assessments, planning measures
- Completion
- 2010
- Size
- 88.000 m2 gross floor area
WEW
This is a custom heading element.
In the mid-1990s, the city of Erfurt decided to build the residential area “An der Weinsteige” in a quiet location in the district of Bindersleben.
The design concept takes into account the growing demand for flexible, individual and affordable living space. The terraced, semi-detached and detached houses are manufactured in an economically optimised manner, but their high-quality features, practical and adaptable functions, and elegant details allow them to be modified in line with the changing needs of their users.
The interplay of terraced houses, semi-detached houses and detached houses results in continuous rows that are spatially differentiated in terms of height, depth and façade relief. The modular dimensions ensure various combination options for the types within the building window and building plots. This allows for a flexible response to user demands and the client's cost calculations.
The uniformity of the façade elements used creates a communal expression and thus forms the backdrop for the residents' individual living concepts.
- Location
- An der Weinsteige, 99092 Erfurt-Bindersleben
- Client
- R&S Bau Beteiligungs GmbH
- Services
- Phases 1-4
- Completion
- 2003
Scheer Tower
This is a custom heading element.
The new Scheer Tower building is the first of three planned high-rise buildings in the north of the university campus. The eleven-storey building with a basement extending down the slope offers office space for 240 employees.
The ground floor and basement house shared facilities such as the foyer, cafeteria and event rooms. The nine upper floors above are grouped around a central access and supply core, with offices, meeting rooms, communication rooms and ancillary rooms. Individual floors can be combined into units for specific uses as required. The top floor houses conference rooms and an open roof terrace with sweeping views of the surrounding countryside.
The façade, made of red-coated aluminium sheets, makes the building appear as a landmark above the university campus.
- Location
- Campus D5.1, 66123 Saarbrücken
- Client
- Prof. Dr. Dr. h.c. mult. August Wilhelm Scheer
- Architects
- Veauthier Meyer Architects in collaboration with Planungsgruppe Group Focht and Partners
- Services
- Architectural and landscaping design Veauthier Meyer Architects Phases 1-5, Planungsgruppe Group Focht and Partners Phases 6-9
- Completion
- 2012
- Size
- 6.300 m2 gross floor area
- Image rights
- Veauthier Meyer Architekten
Masterplanning Saarland University
This is a custom heading element.
The concept structures future development and makes proposals for upgrading the university's outdated image.
The aim was to create an attractive contrast between a densely populated urban core area and the campus, with its predominantly modern institute buildings, nestled in an open, dynamic park landscape. The boundaries to the surrounding urban forest were redefined and clearly marked. The original, pleasant impression of the “university in the clearing” was restored.
- Location
- Campus, 10119 Saarbrücken
- Client
- Ministerium für Finanzen des Saarlandes
- Architects
- Veauthier Architekten
- Services
- Development studies, urban design drafts, visualisations, parking and traffic concepts, open space planning
- Completion
- 2002
- Size
- 45 ha
- Kooperation
- Machleidt Büro für Städtebau, Thomanek Duquesnoy Boemanns, GRI Berlin
Gotha Municipal Pool
This is a custom heading element.
The listed municipal baths in Gotha, Thuringia, opened in 1909 as a public bath typical of its time. The Art Nouveau building (designed by Wilhelm Goette) served as a municipal swimming pool until reunification and was closed after being sold to a private investor. Following the repurchase of the property by the city in 2007, a Europe-wide architectural competition was held with the aim of integrating the historic building into a new, barrier-free sports, health and leisure complex.
The urban development concept for the extension complements the historic baths on either side with two modern new buildings. On the eastern side, they house the large new sauna area, while the western side accommodates the 25-metre competition pool and the teaching pool. The striking cubic shape of the low new buildings is a result of the surrounding environment: thanks to their lower height, the neighbouring old buildings in the densely built-up area are not overshadowed. For the lighting of the buildings themselves, the original solution was used again, but in a modern form: the new baths are illuminated by daylight, which enters generously from the long sides and the front. The transition from the old to the new building is marked by a new staircase, which also serves as a grandstand and lounge area.
The historic building, which has been renovated in line with conservation guidelines, will be used as the communicative and atmospheric centre of the ensemble once construction work is completed in 2014. Following its structural and design revitalisation, the historic swimming pool will be available for health courses and treatments, while the former sauna areas will serve as lounge and relaxation zones. In the course of the renovation of the listed building, preserved details such as historic tiles and floor coverings were also restored in accordance with historical models.
- Location
- Bohnstedtstraße 6, 99867 Gotha
- Client
- Stadtverwaltung Gotha
- Architects
- Veauthier Meyer Architekten
- Services
- Architectural and landscaping design phases 1-8, monument preservation inventory
- Completion
- 2014
- Size
- 8.400 m2 gross floor area
- Image rights
- Klemens Ortmeyer
- Recognition in the Thuringia Building Culture Award 2014
Recognition in the BDA Thuringia Award 2015
Recognition in the Thuringia State Award for Engineering Services and Timber Construction Award 2015
Public Swimming Pool Niestetal
This is a custom heading element.
The nearly square building is a prototype for our concept of the new urban bathroom: compact and energy-efficient.
Due to the risk of flooding on the site, the building does not have a basement and the bathing area is located on the upper floor. The building is accessed via a ground floor lobby with direct access to the elevator, accessible restrooms, and the rear areas of the first floor with staff locker rooms, recreation and storage areas, and access to the technical facilities. The upper floor is accessible via the adjacent staircase as the pool level with foyer and cashier area. The L-shaped pool area is accessible via the compact layout of the locker rooms and sanitary facilities. This area is divided into a multi-purpose pool, a toddler pool and a separable area for a lap pool. The design includes a highly insulated concrete structure on the first floor with a ventilated aluminum profile facade. The hall areas on the upper floors are designed as exposed concrete wall panels with a mineral insulated VHF facade. The opening areas have a mullion-transom facade with triple insulating glazing. Between the walls, in the area of the indoor pools, there are steel beams on which are placed wooden elements with an integrated acoustic effect.
- Location
- 34266 Niestetal
- Client
- Gemeindewerke Niestetal
- Architects
- av-a Architekten GmbH
- Services
- Objektplanung LP 1–8
- Completion
- 2024
- Size
- 3.500 m2 gross floor area
- Image rights
- Teodor Hribovsek
Indoor Swimming Pool Finckensteinallee
This is a custom heading element.
Bei der Sanierung der Schwimmhalle im Süden Berlins kam es nicht nur auf die intelligente Integration von technischen und denkmalpflegerischen Maßnahmen an, sondern vor allem auf einen gestalterisch sensiblen Umgang mit der historischen Substanz.
Die 1938 eröffnete Anlage (Entwurf: Karl Reichle und Karl Badberger) entstand auf dem Gelände einer ehemaligen Kadettenanstalt und diente ursprünglich der Ertüchtigung der SS-Leibstandarte. Das wettkampftaugliche Bad mit einem 25 mal 50 Meter großen Becken gehörte zum Zeitpunkt seiner Fertigstellung zu den größten und modernsten Schwimmsporthallen Europas. In den Nachkriegsjahrzehnten wurde die Anlage von den in Berlin stationierten US-Alliierten genutzt, bis sie 1994 in den Bestand der Berliner Bäderbetriebe überging. 2006 musste die Halle dann aufgrund von Verschleiß und Baumängeln geschlossen werden.
Die Sanierung erfolgte nach einem architektonischen Konzept, das zwischen Erhaltung, Wiedergewinnung und Weiterentwicklung verschiedener Bauteile und Raumgruppen differenzierte. Während es bei den erhaltenden Maßnahmen um die gleichzeitig behutsam optimierte Außenhülle ging, galt es, der Schwimmhalle vor allem durch die Ausbildung der neuen Decke jenen Raumeindruck wiederzugeben, der sie noch bis in die 1970er Jahre prägte. Die Weiterentwicklung erfolgte vornehmlich in den Bereichen von Duschen und Garderoben, denen mit einem neuen Farbkonzept ein starker Ausdruck verliehen wurde.
Die Sanierung und Modernisierung des Bauwerks mit seiner Backsteinfassade im Monumentalstil umfasste neben der denkmalgerechten Renovierung der Gebäudehülle auch eine grundlegende Erneuerung der technischen und funktionalen Strukturen sowie die Anpassung der gesamten Anlage an zeitgemäße energetische Standards. Außerdem wurden erhaltene historische Details wie Reliefs, Naturstein- und Marmoroberflächen denkmalgerecht restauriert.
Im September 2014 wurde die Schwimmhalle ihrem Charakter gemäß als öffentliches Sportbad wiedereröffnet.
- Location
- Finckensteinallee 73, 12205 Berlin-Lichterfelde
- Client
- BBB Infrastruktur GmbH & Co KG
- Architects
- Veauthier Meyer Architekten
- Services
- Objektplanung und Freianlagen LP 1–5, Denkmalpflegerische Bestandsaufnahme und Dokumentation
- Completion
- 2014
- Size
- 12.300 m2 BGF
- Anerkennung
- 3. Preis im Heinze-Architekten-Award 2015 | Anerkennung im db Wettbewerb Respekt und Perspektive Bauen im Bestand Preis 2014
