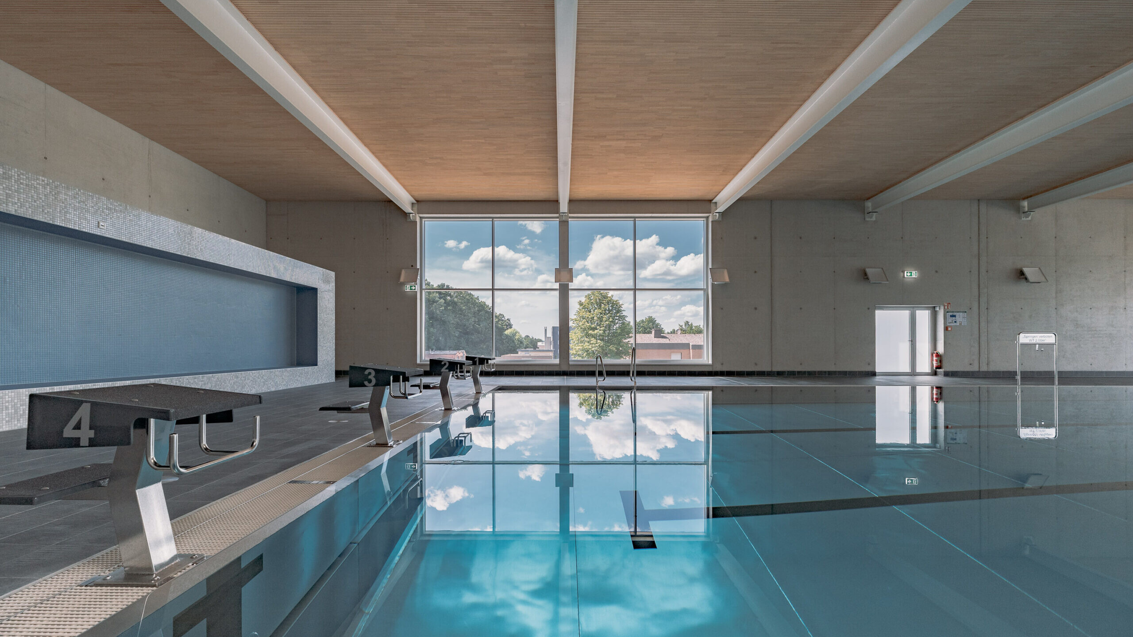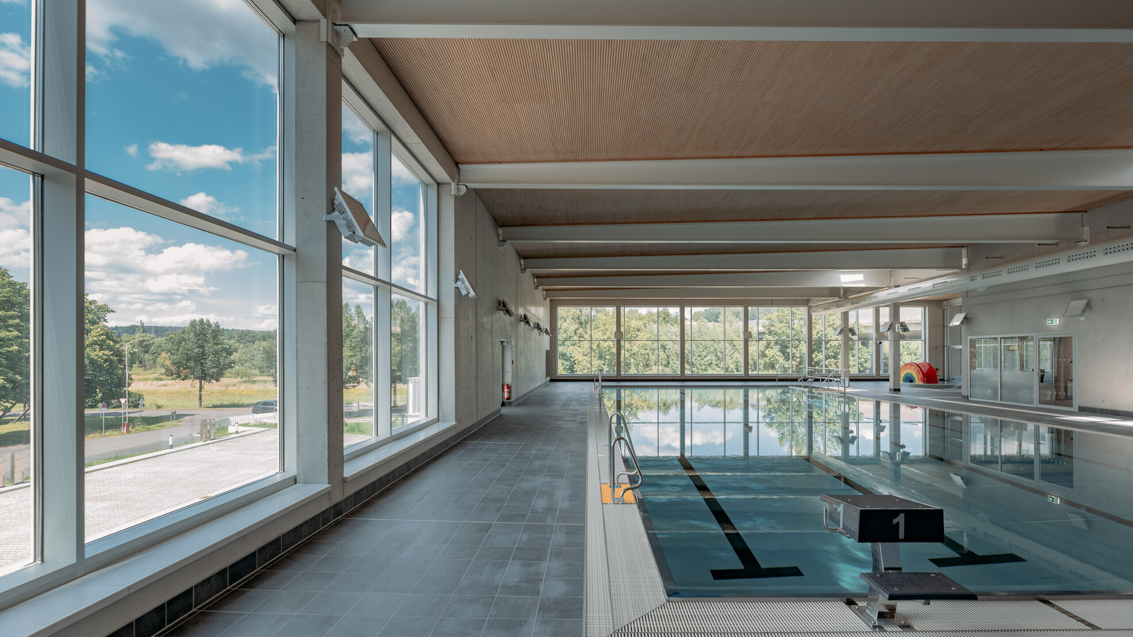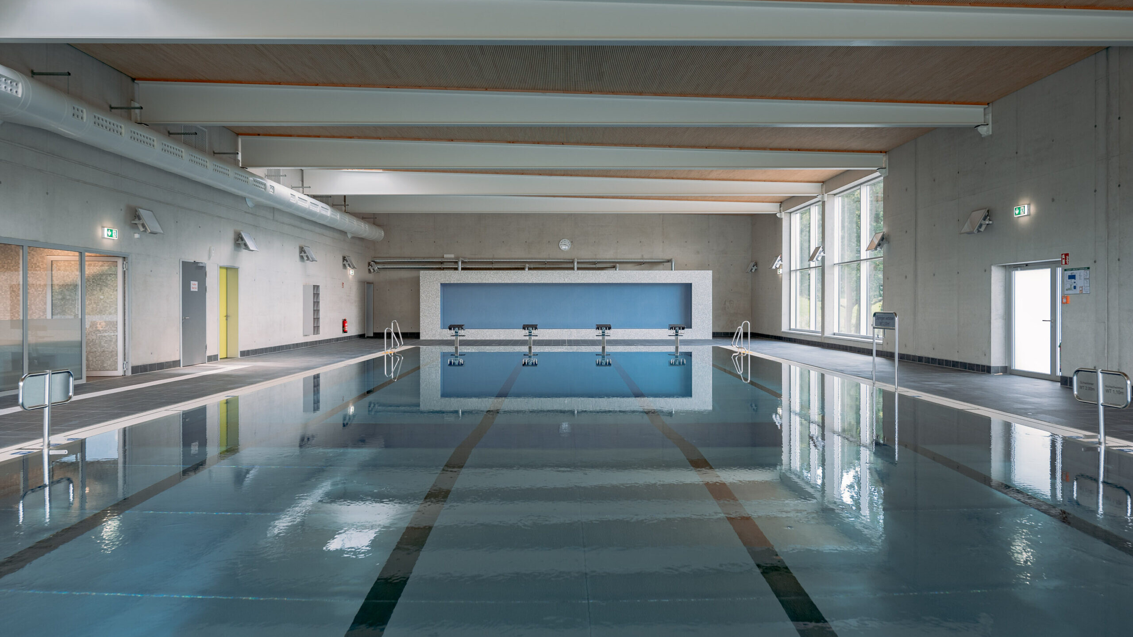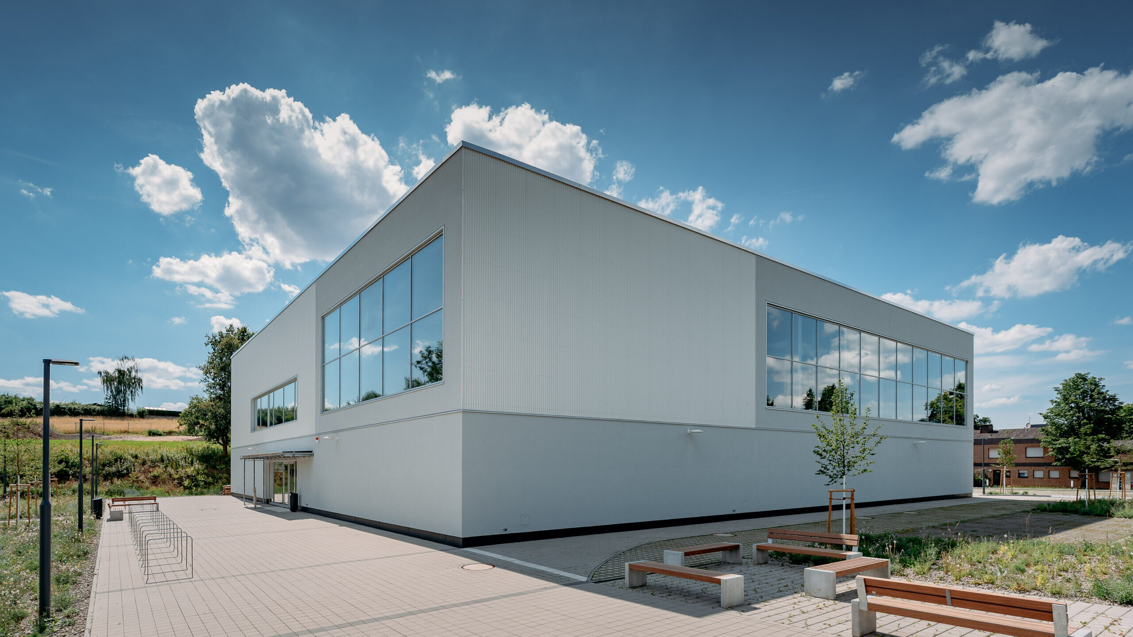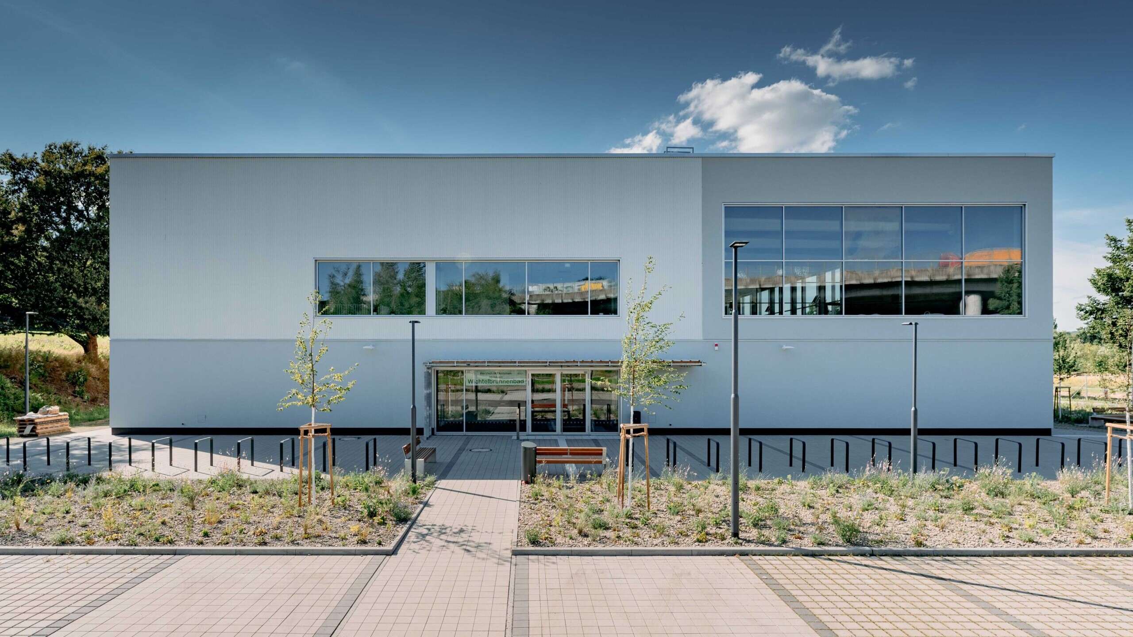Public Swimming Pool Niestetal
The nearly square building is a prototype for our concept of the new urban bathroom: compact and energy-efficient.
Due to the risk of flooding on the site, the building does not have a basement and the bathing area is located on the upper floor. The building is accessed via a ground floor lobby with direct access to the elevator, accessible restrooms, and the rear areas of the first floor with staff locker rooms, recreation and storage areas, and access to the technical facilities. The upper floor is accessible via the adjacent staircase as the pool level with foyer and cashier area. The L-shaped pool area is accessible via the compact layout of the locker rooms and sanitary facilities. This area is divided into a multi-purpose pool, a toddler pool and a separable area for a lap pool. The design includes a highly insulated concrete structure on the first floor with a ventilated aluminum profile facade. The hall areas on the upper floors are designed as exposed concrete wall panels with a mineral insulated VHF facade. The opening areas have a mullion-transom facade with triple insulating glazing. Between the walls, in the area of the indoor pools, there are steel beams on which are placed wooden elements with an integrated acoustic effect.
- Location
- 34266 Niestetal
- Client
- Gemeindewerke Niestetal
- Architects
- av-a Architekten GmbH
- Services
- Objektplanung LP 1–8
- Completion
- 2024
- Size
- 3.500 m2 gross floor area
- Image rights
- Teodor Hribovsek
